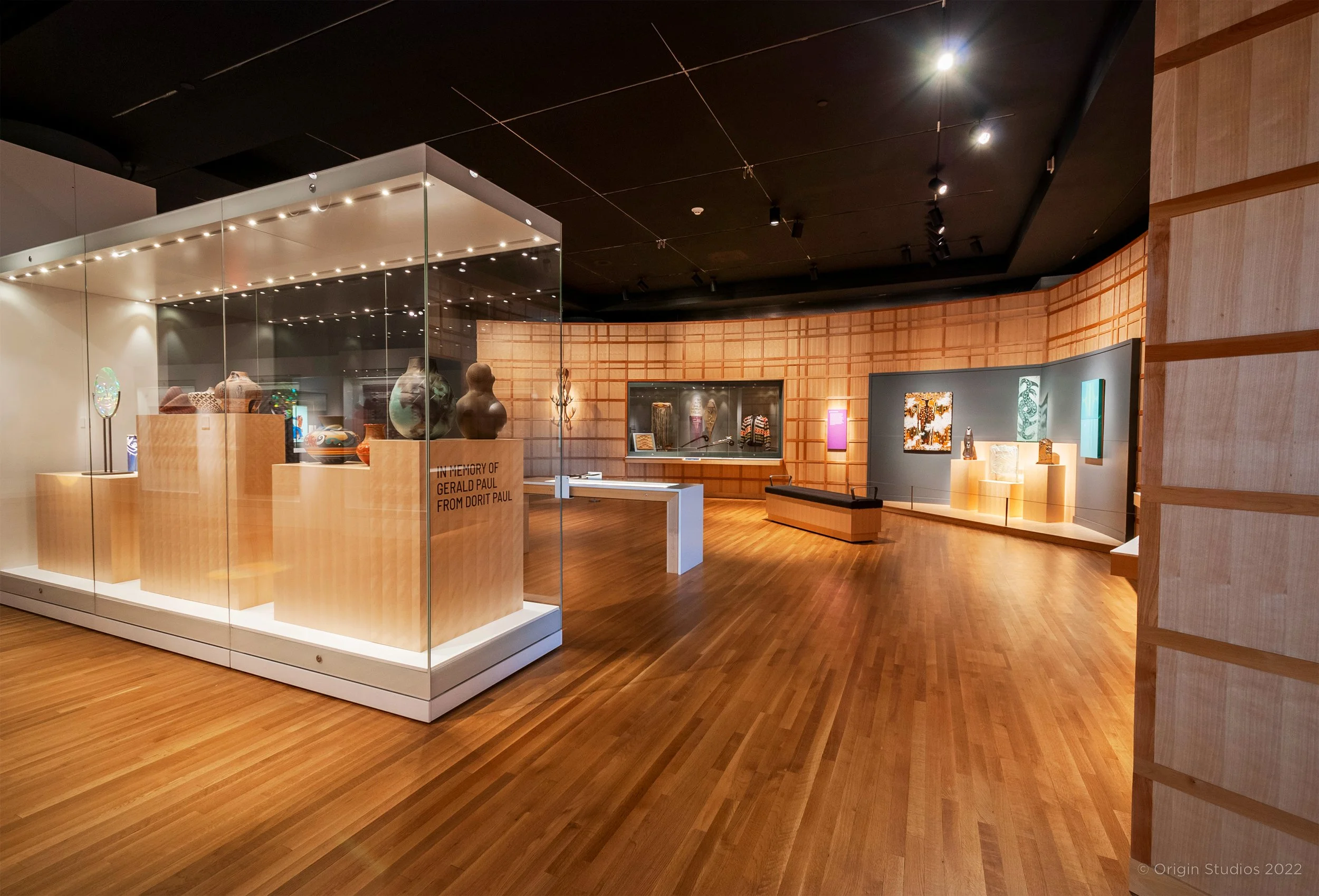We create engaging exhibits & experiences.
Origin Studios is a collaborative and innovative museum planning and exhibition design firm based in Ottawa, Montreal, and Toronto.
We’re thinkers and creators, designers and planners, writers and illustrators, but at our core we’re all visitors.
Featured Projects
Services
Project Planning
We offer comprehensive museum planning services, from foundational strategic and forward planning through to multi-phase exhibition project management and logistics support.
Exhibition Development
Collectively, our unique intersectional team collaborates on spatial and interpretive planning directly through to visitor experience and concept design.
Inclusive Design
Our design team conceptualizes, illustrates, renders, and details exhibitions and environmental design projects while also liaising and facilitating the fabrication phase.
Clients & Partners



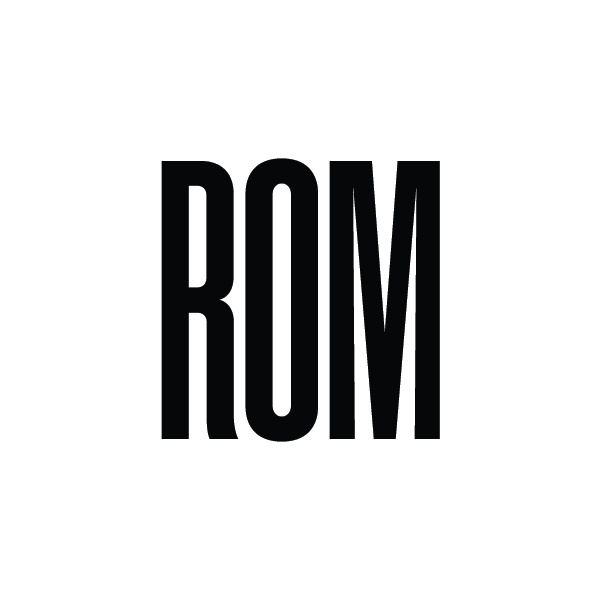










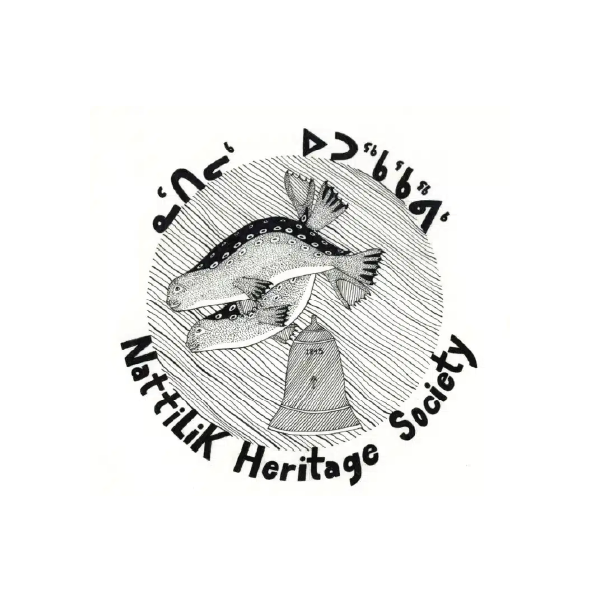



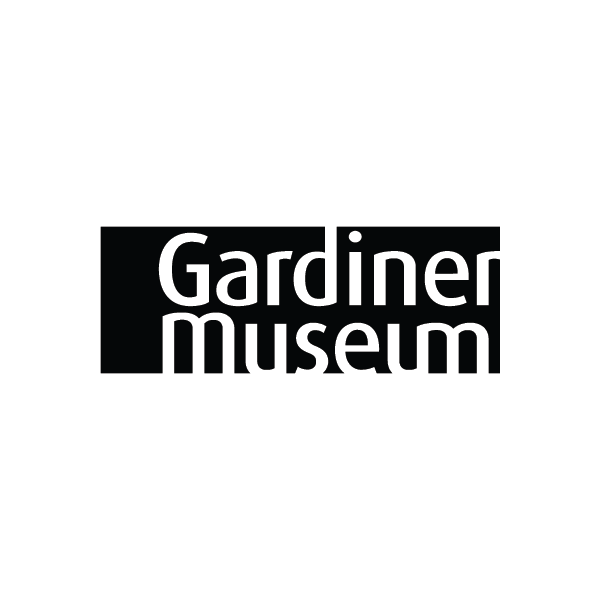


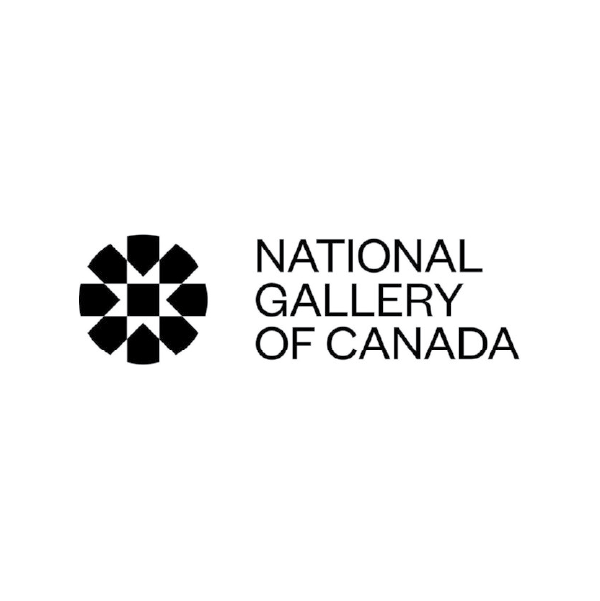



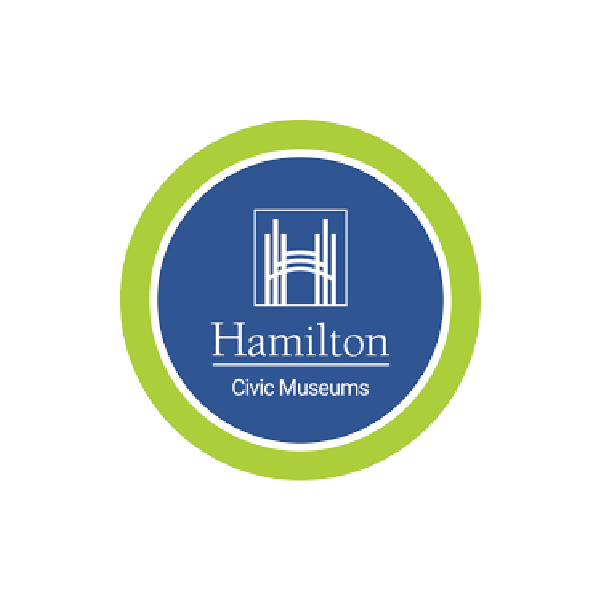









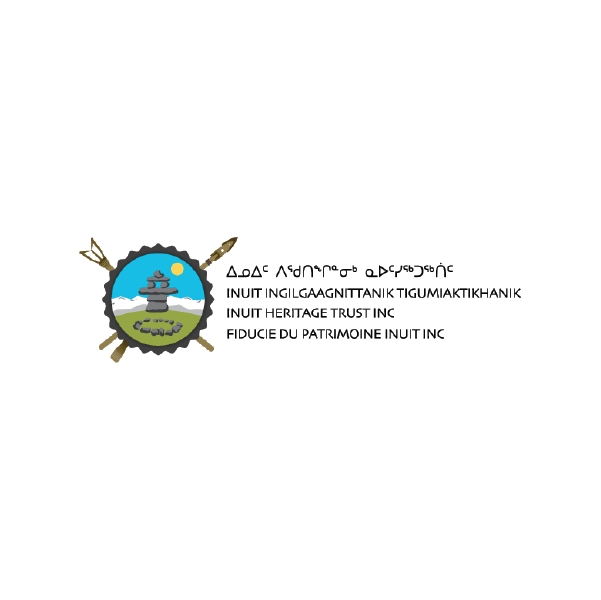












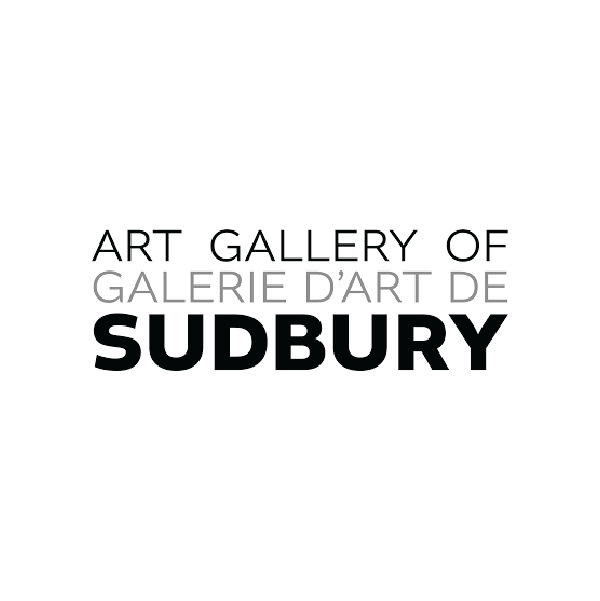
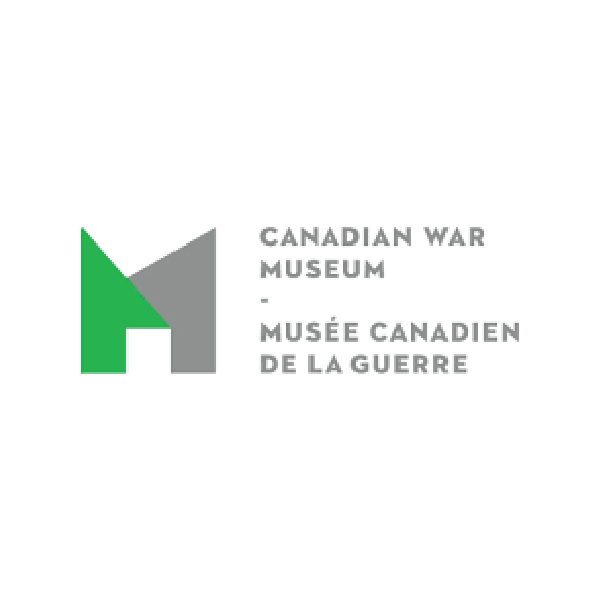















Let’s Collaborate
From launch to conceptualization to fabrication support. We’re ready to work with you to craft impactful, visitor-centric experiences by creating spaces where curiosity can thrive.

